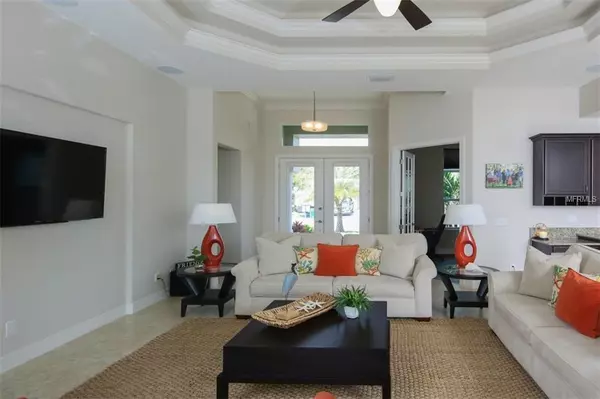$395,000
$399,000
1.0%For more information regarding the value of a property, please contact us for a free consultation.
3 Beds
2 Baths
1,980 SqFt
SOLD DATE : 04/01/2019
Key Details
Sold Price $395,000
Property Type Single Family Home
Sub Type Single Family Residence
Listing Status Sold
Purchase Type For Sale
Square Footage 1,980 sqft
Price per Sqft $199
Subdivision Port Charlotte Sec 058
MLS Listing ID D6102795
Sold Date 04/01/19
Bedrooms 3
Full Baths 2
HOA Fees $6/ann
HOA Y/N Yes
Year Built 2014
Annual Tax Amount $4,175
Lot Size 0.460 Acres
Acres 0.46
Lot Dimensions 160X125
Property Description
Amazing...Priced to Sell!!! Enter the double doors and be WOWED! Disappearing patio sliders blur the lines between indoor and outdoor living. Elegant executive 3bd/2ba/3cg open floor plan pool home with South facing pool & spa on oversized/double lot backing up to a water view. This beauty is like a model home! An amazing outdoor lanai & kitchen featuring a wood-fired oven AND a sparkling salt-water and heated pool & spa. The outdoor wood-fired oven is ideal for cooking and ambiance. Inside this home offers an upgraded kitchen with granite countertops, stainless steel appliances, island seating and extra kitchen cabinets and work area. Open the doors from your master bedroom straight out to the lanai. Master bath features walk-through shower with bench seating and double vanities. Split plan guest rooms, plus one Guest room has slider to lanai and guest bath has access to pool. UPGRADES ABOUND - Nest therm., state of the art security cameras and surround sound system, spray foam insulation and METAL roof and MORE! Extended driveway & 3 car garage with high end flooring for easy cleaning. Plus, extra lot included for whatever your heart desires-garage/shop(permitted plans incl.), boat, garden, privacy, motorhome, toy shed, etc. Enjoy your own avocado & coconuts! Catch fresh & saltwater fish from your backyard! With all impact doors, windows & sliders no shutters needed and is extremely efficient & insurance rate friendly. Check out 3D tour for the full effect! Furniture available for separate purchase.
Location
State FL
County Charlotte
Community Port Charlotte Sec 058
Zoning RSF3.5
Rooms
Other Rooms Breakfast Room Separate, Den/Library/Office
Interior
Interior Features Ceiling Fans(s), Living Room/Dining Room Combo, Open Floorplan, Split Bedroom, Stone Counters, Thermostat, Tray Ceiling(s), Vaulted Ceiling(s), Walk-In Closet(s)
Heating Electric
Cooling Central Air
Flooring Tile
Fireplace false
Appliance Dishwasher, Disposal, Dryer, Electric Water Heater, Exhaust Fan, Ice Maker, Microwave, Range, Refrigerator, Washer
Laundry Inside, Laundry Room
Exterior
Exterior Feature Outdoor Kitchen, Outdoor Shower, Sliding Doors
Garage Driveway, Garage Door Opener
Garage Spaces 3.0
Pool Gunite, Heated, Outside Bath Access, Salt Water, Screen Enclosure
Community Features Deed Restrictions, Park, Playground, Boat Ramp, Water Access, Waterfront
Utilities Available BB/HS Internet Available, Cable Available, Mini Sewer, Phone Available, Public
Amenities Available Recreation Facilities
Waterfront true
Waterfront Description Canal - Freshwater
View Y/N 1
Water Access 1
Water Access Desc Canal - Freshwater
View Water
Roof Type Metal
Porch Covered, Screened
Parking Type Driveway, Garage Door Opener
Attached Garage true
Garage true
Private Pool Yes
Building
Lot Description Oversized Lot, Paved
Entry Level One
Foundation Slab
Lot Size Range 1/4 Acre to 21779 Sq. Ft.
Builder Name DM Dean
Sewer Public Sewer
Water Public
Architectural Style Contemporary, Florida
Structure Type Block,Stucco
New Construction false
Schools
Elementary Schools Myakka River Elementary
Middle Schools L.A. Ainger Middle
High Schools Lemon Bay High
Others
Pets Allowed Yes
Senior Community No
Ownership Fee Simple
Monthly Total Fees $6
Acceptable Financing Cash, Conventional, FHA, VA Loan
Membership Fee Required Optional
Listing Terms Cash, Conventional, FHA, VA Loan
Special Listing Condition None
Read Less Info
Want to know what your home might be worth? Contact us for a FREE valuation!

Our team is ready to help you sell your home for the highest possible price ASAP

© 2024 My Florida Regional MLS DBA Stellar MLS. All Rights Reserved.
Bought with PARADISE EXCLUSIVE INC

"Molly's job is to find and attract mastery-based agents to the office, protect the culture, and make sure everyone is happy! "





