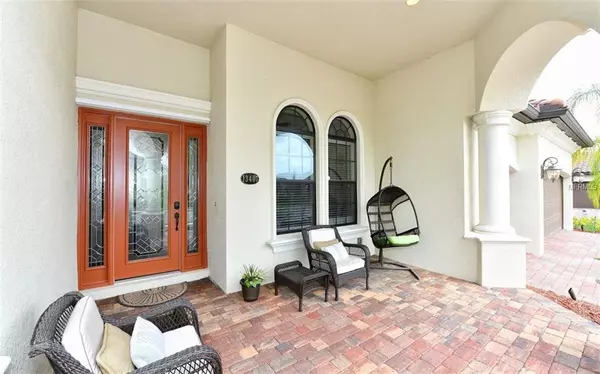$430,000
$449,900
4.4%For more information regarding the value of a property, please contact us for a free consultation.
4 Beds
3 Baths
2,523 SqFt
SOLD DATE : 05/13/2019
Key Details
Sold Price $430,000
Property Type Single Family Home
Sub Type Single Family Residence
Listing Status Sold
Purchase Type For Sale
Square Footage 2,523 sqft
Price per Sqft $170
Subdivision Bridgewater Ph Iii At Lakewood Ranch
MLS Listing ID A4430075
Sold Date 05/13/19
Bedrooms 4
Full Baths 3
Construction Status Inspections
HOA Fees $255/qua
HOA Y/N Yes
Year Built 2015
Annual Tax Amount $8,336
Lot Size 10,454 Sqft
Acres 0.24
Property Description
Situated in the gated upscale Maintenance Free community of Bridgewater in Lakewood Ranch you will find this impeccable estate home. This home shows like a model with true pride of ownership. A stately home with great curb appeal complimented with a paved driveway and large columns surrounded by beautifully manicured tropical foliage. As you enter you will notice fine details including trey ceilings, crown molding, aquarium windows by the breakfast nook, 20" diameter porcelain tile and a neutral paint pallet to name but a few. A gourmet kitchen with a gas range, build-in ovens, deep mahogany cabinetry, granite countertops and expansive island lend itself to preparing that perfect intimate meal or hosting an elegant party. The home has an open floor plan that seamlessly stretches to the outdoor lanai that boasts a pebble tec pool and spa, two mounted tv's, pavers and private views. Close to I75 and UTC Mall with all it's shopping and dining options. Whether you are playing a round of golf at one of the many nearby courses or entertaining friends in the evening...welcome home!
Show your most discerning clients. CDD fee included in the taxes.
Location
State FL
County Manatee
Community Bridgewater Ph Iii At Lakewood Ranch
Zoning PDMU/A
Rooms
Other Rooms Family Room, Formal Dining Room Separate, Formal Living Room Separate, Inside Utility
Interior
Interior Features Built-in Features, Ceiling Fans(s), Eat-in Kitchen, High Ceilings, Solid Surface Counters, Solid Wood Cabinets, Split Bedroom, Tray Ceiling(s), Walk-In Closet(s), Window Treatments
Heating Central, Electric
Cooling Central Air
Flooring Tile
Fireplace false
Appliance Dishwasher, Disposal, Dryer, Exhaust Fan, Microwave, Range, Refrigerator, Washer
Laundry Inside, Laundry Room
Exterior
Exterior Feature Hurricane Shutters, Irrigation System, Lighting, Rain Gutters, Sidewalk, Sliding Doors
Garage Garage Door Opener, Golf Cart Garage
Garage Spaces 3.0
Pool In Ground, Lighting, Outside Bath Access
Community Features Buyer Approval Required, Deed Restrictions, Gated, Irrigation-Reclaimed Water, Sidewalks
Utilities Available Cable Available, Cable Connected, Electricity Available, Electricity Connected, Natural Gas Connected, Sewer Available, Sewer Connected, Sprinkler Recycled, Sprinkler Well, Street Lights, Underground Utilities
Amenities Available Cable TV, Gated, Security
Waterfront false
Water Access 1
Water Access Desc Pond
View Pool
Roof Type Tile
Porch Enclosed, Front Porch, Patio, Porch, Rear Porch, Screened
Parking Type Garage Door Opener, Golf Cart Garage
Attached Garage true
Garage true
Private Pool Yes
Building
Lot Description Level, Near Golf Course, Sidewalk, Paved, Private
Foundation Slab
Lot Size Range Up to 10,889 Sq. Ft.
Sewer Public Sewer
Water Canal/Lake For Irrigation
Architectural Style Spanish/Mediterranean
Structure Type Block,Stucco
New Construction false
Construction Status Inspections
Schools
Elementary Schools Gullett Elementary
Middle Schools Nolan Middle
High Schools Lakewood Ranch High
Others
Pets Allowed Yes
HOA Fee Include Fidelity Bond,Insurance,Private Road
Senior Community No
Ownership Fee Simple
Monthly Total Fees $255
Acceptable Financing Cash, Conventional
Membership Fee Required Required
Listing Terms Cash, Conventional
Special Listing Condition None
Read Less Info
Want to know what your home might be worth? Contact us for a FREE valuation!

Our team is ready to help you sell your home for the highest possible price ASAP

© 2024 My Florida Regional MLS DBA Stellar MLS. All Rights Reserved.
Bought with ALLIANCE GROUP LIMITED

"Molly's job is to find and attract mastery-based agents to the office, protect the culture, and make sure everyone is happy! "





