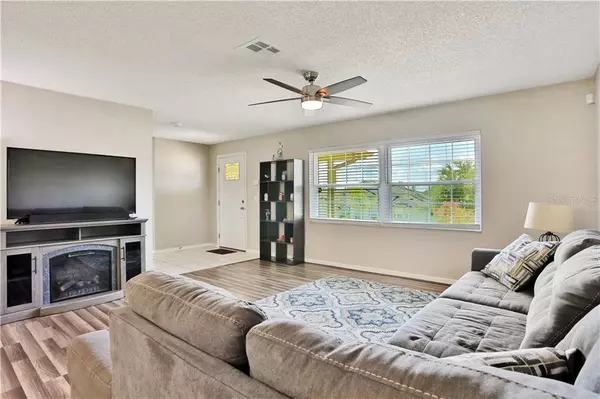$195,000
$190,000
2.6%For more information regarding the value of a property, please contact us for a free consultation.
2 Beds
2 Baths
1,137 SqFt
SOLD DATE : 10/02/2020
Key Details
Sold Price $195,000
Property Type Single Family Home
Sub Type Single Family Residence
Listing Status Sold
Purchase Type For Sale
Square Footage 1,137 sqft
Price per Sqft $171
Subdivision Deltona Lakes Unit 16
MLS Listing ID O5884814
Sold Date 10/02/20
Bedrooms 2
Full Baths 2
Construction Status No Contingency
HOA Y/N No
Year Built 1986
Annual Tax Amount $1,776
Lot Size 10,018 Sqft
Acres 0.23
Lot Dimensions 80x125
Property Description
**MULTIPLE OFFERS RECEIVED - HIGHEST AND BEST OFFERS REQUESTED BY 9:00 PM THURSDAY 8/27** This move-in ready home has been stylishly remodeled, is close to everything, sits on a large fenced lot, and is in fantastic condition. The carpets, laminate wood flooring, and tile flooring were installed in 2016. The lighting fixtures and ceiling fans were replaced with upgraded fixtures in 2016. The master en-suite bath was completely remodeled in 2017. Elegant and efficient french doors were installed in 2017 to replace an aging slider. The roof was replaced in 2018 with an upgraded architectural shingle. A smart home Nest thermostat and WiFi connected garage door have been added. Even the high efficiency air conditioning system was just installed in May of 2020. Even the windows have been replaced. The only thing this home needs is a new owner!
The kitchen is spacious with ample cabinet space and features granite counter tops with a butcher's block topped cabinetry addition and stylish open storage shelving. The kitchen is open to the dining room for easy entertaining and the dining room is open to the living room. There are no carpets in any of the common areas, making the home extremely low maintenance and easy to clean.
The master bedroom is large enough for a king sized bed with room to spare. It also provides an enormous walk-in closet and a remodeled en-suite bath with quartz topped vanity, new porcelain wood-look tile, and a custom-tiled oversized shower stall with decorative tile inlay.
The property sits on a lot that is nearly 1/4 acre with no HOA. You're free to add any additional storage, workshop, playground equipment, or pool without restrictions. You'll also save on your monthly payments with no HOA fees to pay! There is a large enclosed rear patio with air conditioning that isn't included in the square footage of the home and provides a great view of the entire yard. This patio adds substantial living space and is the perfect place to enjoy the hot Florida summers. The back yard also has its own fruit bearing clementine tree!
The location of this home is absolutely fantastic; just 1.1 miles from Deltona Lakes Elementary, 1.5 miles from the Daytona State College Deltona Campus, 1.5 miles from the Deltona Regional Library, 1.5 miles from the Lyonia Nature Preserve, 2.3 miles from the Dewey O. Boster Sports Complex, 3.5 miles from I-4, and only 4 miles from the new Amazon Distribution Center. If you've never been to the 4,000 square foot Lyonia Environmental Center within the Deltona Regional Library Complex, it is absolutely worth the visit. It includes hands-on displays, computer-based learning modules, an incredible children's library, an outdoor amphitheater, and access to miles of hiking trails on the 360 acre nature preserve. You can even watch Deltona's annual 4th of July Fireworks from your own driveway!
If you're looking for a home that's in great condition, in an excellent location, and at a fantastic price, schedule your private tour today!
Location
State FL
County Volusia
Community Deltona Lakes Unit 16
Zoning R-1A
Interior
Interior Features Ceiling Fans(s), Eat-in Kitchen, Living Room/Dining Room Combo, Open Floorplan, Solid Surface Counters, Stone Counters, Thermostat, Walk-In Closet(s)
Heating Central, Electric, Heat Pump
Cooling Central Air
Flooring Carpet, Ceramic Tile, Laminate, Tile
Fireplace false
Appliance Dishwasher, Disposal, Microwave, Range, Range Hood, Refrigerator
Exterior
Exterior Feature Fence, French Doors, Rain Gutters
Garage Driveway, Garage Door Opener
Garage Spaces 2.0
Utilities Available Cable Connected, Electricity Connected, Water Connected
Waterfront false
Roof Type Shingle
Porch Covered, Enclosed, Rear Porch
Parking Type Driveway, Garage Door Opener
Attached Garage true
Garage true
Private Pool No
Building
Lot Description Paved
Story 1
Entry Level One
Foundation Slab
Lot Size Range 0 to less than 1/4
Sewer Septic Tank
Water Public
Architectural Style Ranch
Structure Type Block,Brick,Stucco
New Construction false
Construction Status No Contingency
Others
Senior Community No
Ownership Fee Simple
Acceptable Financing Cash, Conventional, FHA, VA Loan
Listing Terms Cash, Conventional, FHA, VA Loan
Special Listing Condition None
Read Less Info
Want to know what your home might be worth? Contact us for a FREE valuation!

Our team is ready to help you sell your home for the highest possible price ASAP

© 2024 My Florida Regional MLS DBA Stellar MLS. All Rights Reserved.
Bought with CREEGAN PROPERTY GROUP

"Molly's job is to find and attract mastery-based agents to the office, protect the culture, and make sure everyone is happy! "





