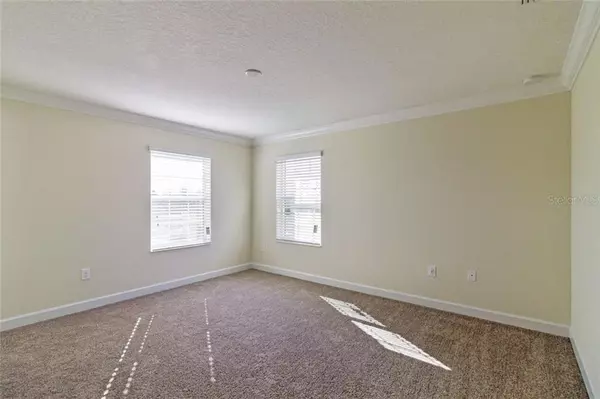$300,000
$302,500
0.8%For more information regarding the value of a property, please contact us for a free consultation.
3 Beds
3 Baths
1,717 SqFt
SOLD DATE : 09/25/2020
Key Details
Sold Price $300,000
Property Type Townhouse
Sub Type Townhouse
Listing Status Sold
Purchase Type For Sale
Square Footage 1,717 sqft
Price per Sqft $174
Subdivision Storey Grove Ph 1B-1
MLS Listing ID O5890501
Sold Date 09/25/20
Bedrooms 3
Full Baths 2
Half Baths 1
HOA Fees $217/mo
HOA Y/N Yes
Year Built 2018
Annual Tax Amount $3,824
Lot Size 3,920 Sqft
Acres 0.09
Property Description
Storey Grove 3 bedroom, 2 1/2 bath town home available now! Freshly painted end unit home with full length front porch, exterior paved courtyard and 2 car garage. The entire first floor features 17" diamond pattern porcelain tile! Crown molding in the living, dining and family rooms! Kitchen with light and bright kitchen cabinets, quartz counters, island, graphite stainless appliances and light gray ceramic tile back splash. Convenient first floor laundry room with washer/dryer. Huge kitchen pantry and convenient first floor half bath. Upstairs you will find 3 carpeted bedrooms and 2 full baths. All bedrooms feature ceiling fans. The master bedroom has an enclosed bath with dual sink quartz vanity and tub/shower. The master bedroom features a huge walk-in closet and crown molding. The Storey Grove community center is now under construction and will feature a fitness room and huge community pool! Walking paths, dog park and playground. Can't beat the location on Avalon Road with easy access to Route 429 and Route 192! Minutes to Publix, Walmart and the Winter Garden Mall. Super close to Disney employee parking. Short drive to the Margaritaville Entertainment Complex and Water Park. Water Spring Elementary School is within Storey Grove. Superior home and location. Call today for a tour!
Location
State FL
County Orange
Community Storey Grove Ph 1B-1
Zoning P-D
Rooms
Other Rooms Family Room, Inside Utility
Interior
Interior Features Ceiling Fans(s), Crown Molding, Kitchen/Family Room Combo, Living Room/Dining Room Combo, Solid Surface Counters, Walk-In Closet(s)
Heating Central
Cooling Central Air
Flooring Carpet, Ceramic Tile
Fireplace false
Appliance Dishwasher, Disposal, Dryer, Microwave, Range, Refrigerator, Washer
Laundry Inside, Laundry Room
Exterior
Exterior Feature Fence, Irrigation System
Garage Alley Access, Garage Door Opener, Garage Faces Rear, On Street
Garage Spaces 2.0
Fence Vinyl
Community Features Association Recreation - Owned, Deed Restrictions, Fitness Center, Park, Sidewalks
Utilities Available Cable Available, Electricity Available
Waterfront false
Roof Type Shingle
Porch Covered, Front Porch, Patio
Parking Type Alley Access, Garage Door Opener, Garage Faces Rear, On Street
Attached Garage true
Garage true
Private Pool No
Building
Lot Description Sidewalk
Story 2
Entry Level Two
Foundation Slab
Lot Size Range 0 to less than 1/4
Builder Name Lennar
Sewer Public Sewer
Water Public
Architectural Style Contemporary
Structure Type Block,Stucco
New Construction false
Schools
Elementary Schools Water Spring Elementary
Middle Schools Bridgewater Middle
High Schools Windermere High School
Others
Pets Allowed Yes
HOA Fee Include Pool,Maintenance Structure,Maintenance Grounds,Management,Recreational Facilities
Senior Community No
Ownership Fee Simple
Monthly Total Fees $217
Acceptable Financing Cash, Conventional, FHA, VA Loan
Membership Fee Required Required
Listing Terms Cash, Conventional, FHA, VA Loan
Special Listing Condition None
Read Less Info
Want to know what your home might be worth? Contact us for a FREE valuation!

Our team is ready to help you sell your home for the highest possible price ASAP

© 2024 My Florida Regional MLS DBA Stellar MLS. All Rights Reserved.
Bought with ROBERT SLACK LLC

"Molly's job is to find and attract mastery-based agents to the office, protect the culture, and make sure everyone is happy! "





