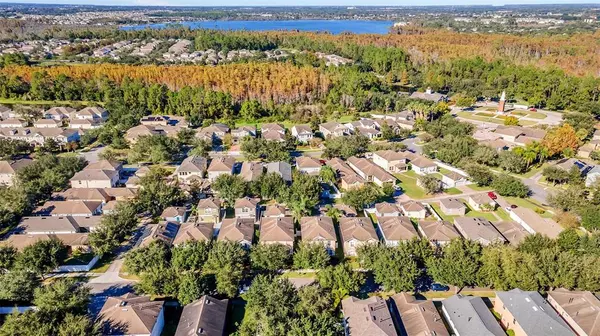$520,000
$524,900
0.9%For more information regarding the value of a property, please contact us for a free consultation.
4 Beds
3 Baths
2,698 SqFt
SOLD DATE : 12/20/2021
Key Details
Sold Price $520,000
Property Type Single Family Home
Sub Type Single Family Residence
Listing Status Sold
Purchase Type For Sale
Square Footage 2,698 sqft
Price per Sqft $192
Subdivision Signature Lks-Pcl 01A
MLS Listing ID O5984585
Sold Date 12/20/21
Bedrooms 4
Full Baths 2
Half Baths 1
Construction Status Appraisal,Inspections
HOA Fees $168/mo
HOA Y/N Yes
Year Built 2005
Annual Tax Amount $5,089
Lot Size 5,662 Sqft
Acres 0.13
Property Description
Come stop by and view for yourself this wonderful home in Independence. Independence is family friendly and offers some of the best amenities, for the price, in Central Florida! HOA includes 2 community pools, 2 private boat ramps, community park, 2 dog parks, tennis and basketball courts, bike and walking trails through out the community, as well as a large main clubhouse that contains a fitness area, an arcade and HOA management offices. This home also features it's own backyard oasis with tropical trees in peacefully designed patio area. Perfect place for relaxing with the family after a hard days work. Spacious kitchen, with your own Butler's Pantry, connects to the formal dining area. Both A/C Units, including air handlers, were replaced in May of 2021 and the hot water heater was replaced in Oct. of 2021. We Look forward to seeing you soon
Location
State FL
County Orange
Community Signature Lks-Pcl 01A
Zoning P-D
Rooms
Other Rooms Formal Dining Room Separate, Formal Living Room Separate, Great Room, Inside Utility
Interior
Interior Features Ceiling Fans(s), Eat-in Kitchen, High Ceilings, Kitchen/Family Room Combo, Dormitorio Principal Arriba, Open Floorplan, Solid Surface Counters, Solid Wood Cabinets, Stone Counters, Walk-In Closet(s)
Heating Central, Natural Gas
Cooling Central Air
Flooring Carpet, Ceramic Tile, Laminate
Furnishings Unfurnished
Fireplace false
Appliance Dishwasher, Disposal, Dryer, Gas Water Heater, Microwave, Range, Refrigerator, Washer
Laundry Inside, Laundry Room, Upper Level
Exterior
Exterior Feature Fence, Irrigation System, Lighting, Sidewalk, Sprinkler Metered
Garage Alley Access, Garage Door Opener, Garage Faces Rear
Garage Spaces 2.0
Fence Vinyl
Community Features Association Recreation - Owned, Boat Ramp, Deed Restrictions, Fishing, Fitness Center, Irrigation-Reclaimed Water, Park, Playground, Pool, Boat Ramp, Sidewalks, Special Community Restrictions, Tennis Courts, Water Access, Waterfront, Wheelchair Access
Utilities Available BB/HS Internet Available, Cable Connected, Electricity Connected, Natural Gas Connected, Public, Sewer Connected, Sprinkler Meter, Sprinkler Recycled, Street Lights, Underground Utilities, Water Connected
Amenities Available Basketball Court, Cable TV, Clubhouse, Dock, Fence Restrictions, Fitness Center, Maintenance, Park, Playground, Pool, Private Boat Ramp, Recreation Facilities, Spa/Hot Tub, Tennis Court(s), Trail(s), Wheelchair Access
Waterfront false
Water Access 1
Water Access Desc Lake
Roof Type Shingle
Porch Front Porch, Patio, Rear Porch
Parking Type Alley Access, Garage Door Opener, Garage Faces Rear
Attached Garage false
Garage true
Private Pool No
Building
Lot Description Sidewalk, Paved
Story 2
Entry Level Two
Foundation Slab
Lot Size Range 0 to less than 1/4
Sewer Public Sewer
Water Public
Architectural Style Colonial
Structure Type Block,Stucco
New Construction false
Construction Status Appraisal,Inspections
Schools
Elementary Schools Independence Elementary
Middle Schools Bridgewater Middle
High Schools Horizon High School
Others
Pets Allowed Breed Restrictions
HOA Fee Include Cable TV,Common Area Taxes,Pool,Escrow Reserves Fund,Internet,Management,Recreational Facilities
Senior Community No
Ownership Fee Simple
Monthly Total Fees $168
Acceptable Financing Cash, Conventional
Membership Fee Required Required
Listing Terms Cash, Conventional
Special Listing Condition None
Read Less Info
Want to know what your home might be worth? Contact us for a FREE valuation!

Our team is ready to help you sell your home for the highest possible price ASAP

© 2024 My Florida Regional MLS DBA Stellar MLS. All Rights Reserved.
Bought with REALTY HUB

"Molly's job is to find and attract mastery-based agents to the office, protect the culture, and make sure everyone is happy! "





