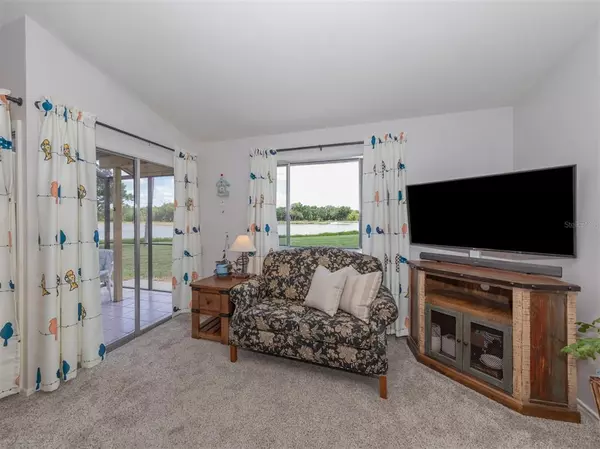$280,000
$274,900
1.9%For more information regarding the value of a property, please contact us for a free consultation.
2 Beds
2 Baths
970 SqFt
SOLD DATE : 05/27/2022
Key Details
Sold Price $280,000
Property Type Condo
Sub Type Condominium
Listing Status Sold
Purchase Type For Sale
Square Footage 970 sqft
Price per Sqft $288
Subdivision Heron Lakes
MLS Listing ID N6120884
Sold Date 05/27/22
Bedrooms 2
Full Baths 2
Condo Fees $405
Construction Status Inspections
HOA Y/N No
Year Built 1984
Annual Tax Amount $1,605
Property Description
Welcome to Heron Lakes and this adorable two-bedroom, two-bath villa that has tranquil lake views from most rooms. The combined living and dining room space makes for easy entertaining. You will love the retro kitchen with its winsome colors and a glass slider for easy access to the outdoor paved patio for alfresco dining while enjoying the lakefront views. The master suite also has a glass slider to an open patio for nighttime stargazing over the lake. The master space offers a walk-in closet and separate vanity to allow for easy morning readiness. The split floor plan gives privacy for guests or quietness for working at home. This maintenance-free villa leaves you plenty of time to enjoy the social activities at the clubhouse, fitness room, library, shuffleboard courts, pool and spa. Enjoy nearby Gulf beaches, shopping, dining and entertainment. Multiple offers received, please submit highest and best by 5:pm 4/27/22.
Location
State FL
County Sarasota
Community Heron Lakes
Zoning RSF1
Rooms
Other Rooms Inside Utility, Storage Rooms
Interior
Interior Features Ceiling Fans(s), Living Room/Dining Room Combo, Master Bedroom Main Floor, Split Bedroom, Walk-In Closet(s), Window Treatments
Heating Central, Electric
Cooling Central Air
Flooring Carpet, Tile
Furnishings Negotiable
Fireplace false
Appliance Dishwasher, Disposal, Dryer, Electric Water Heater, Microwave, Range, Range Hood, Refrigerator, Washer
Laundry In Kitchen
Exterior
Exterior Feature Irrigation System, Sliding Doors, Storage
Garage Guest
Community Features Association Recreation - Owned, Deed Restrictions, Fitness Center, No Truck/RV/Motorcycle Parking, Pool, Tennis Courts
Utilities Available Cable Connected, Electricity Connected, Public, Sewer Connected, Water Connected
Amenities Available Basketball Court, Clubhouse, Fitness Center, Maintenance, Pool, Recreation Facilities, Shuffleboard Court, Tennis Court(s), Vehicle Restrictions
Waterfront true
Waterfront Description Lake
View Y/N 1
View Water
Roof Type Shingle
Porch Front Porch, Patio, Rear Porch, Screened
Parking Type Guest
Garage false
Private Pool No
Building
Lot Description Cul-De-Sac, Paved
Story 1
Entry Level One
Foundation Slab
Lot Size Range Non-Applicable
Sewer Public Sewer
Water Public
Architectural Style Ranch
Structure Type Wood Siding
New Construction false
Construction Status Inspections
Schools
Elementary Schools Garden Elementary
Middle Schools Venice Area Middle
High Schools Venice Senior High
Others
Pets Allowed Breed Restrictions, Number Limit
HOA Fee Include Pool, Escrow Reserves Fund, Maintenance Structure, Maintenance Grounds, Pool, Private Road, Recreational Facilities
Senior Community No
Pet Size Extra Large (101+ Lbs.)
Ownership Fee Simple
Monthly Total Fees $405
Acceptable Financing Cash, Conventional
Membership Fee Required Required
Listing Terms Cash, Conventional
Num of Pet 2
Special Listing Condition None
Read Less Info
Want to know what your home might be worth? Contact us for a FREE valuation!

Our team is ready to help you sell your home for the highest possible price ASAP

© 2024 My Florida Regional MLS DBA Stellar MLS. All Rights Reserved.
Bought with HOMESMART

"Molly's job is to find and attract mastery-based agents to the office, protect the culture, and make sure everyone is happy! "





