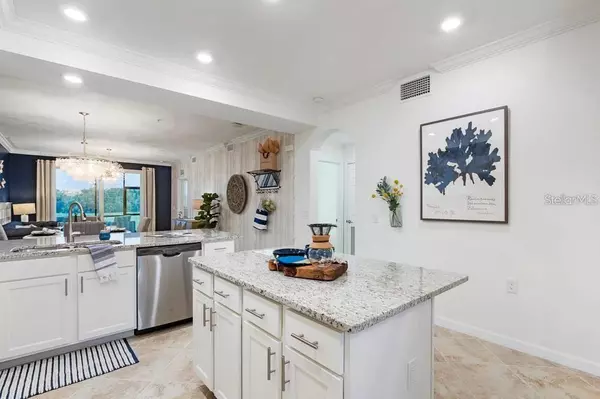$320,000
$316,999
0.9%For more information regarding the value of a property, please contact us for a free consultation.
2 Beds
2 Baths
1,120 SqFt
SOLD DATE : 06/22/2022
Key Details
Sold Price $320,000
Property Type Condo
Sub Type Condominium
Listing Status Sold
Purchase Type For Sale
Square Footage 1,120 sqft
Price per Sqft $285
Subdivision Lakewood National
MLS Listing ID A4512401
Sold Date 06/22/22
Bedrooms 2
Full Baths 2
Condo Fees $632
Construction Status No Contingency
HOA Fees $230/mo
HOA Y/N Yes
Year Built 2021
Annual Tax Amount $5,286
Property Description
Under Construction. Under Construction. (Photos taken from model home) Perfectly planned 1,120 square feet of living space, spacious master suite with his and hers walk-in closets, second bedroom, and full bath plus utility/laundry room, U-shaped kitchen with cozy dinette area perfect for coffee time, adjoining living and dining rooms ideal for enjoying time with the out-of-town family members but still provides the privacy of a split plan. The screened-in lanai lets the breeze in and keeps pests out! Resort-quality amenities are planned throughout the village. Arnold Palmer-designed championship golf course, Residents enjoy a luxury lifestyle with a membership to the 36-hole course! Lakewood Ranch is the #1 Selling Multi-generation community in the US. Upscale shopping, dining, and A-rated schools, hospitals, and medical facilities, parks, trails, recreational facilities, and convenient to beautiful Siesta Key and other gulf coast beaches. Completion date FEB 2022.
Location
State FL
County Manatee
Community Lakewood National
Zoning RE1
Interior
Interior Features Kitchen/Family Room Combo, Open Floorplan, Solid Surface Counters, Stone Counters, Thermostat, Walk-In Closet(s)
Heating Central
Cooling Central Air
Flooring Carpet, Tile
Fireplace false
Appliance Cooktop, Dishwasher, Disposal, Dryer, Exhaust Fan, Microwave, Refrigerator, Washer
Exterior
Exterior Feature Irrigation System, Sliding Doors
Community Features Deed Restrictions, Fitness Center, Gated, Golf, Irrigation-Reclaimed Water, Pool, Tennis Courts
Utilities Available BB/HS Internet Available, Cable Available, Electricity Connected, Phone Available, Sewer Connected, Sprinkler Recycled, Street Lights, Underground Utilities
Waterfront false
View Y/N 1
Roof Type Tile
Garage false
Private Pool No
Building
Story 4
Entry Level One
Foundation Slab
Builder Name WCI-Lennar
Sewer Private Sewer
Water Public
Structure Type Block, Stone, Stucco
New Construction true
Construction Status No Contingency
Others
Pets Allowed Number Limit
HOA Fee Include Guard - 24 Hour, Common Area Taxes, Pool, Escrow Reserves Fund, Insurance, Maintenance Structure, Maintenance Grounds, Maintenance, Management, Private Road, Recreational Facilities, Trash
Senior Community No
Ownership Condominium
Monthly Total Fees $540
Acceptable Financing Cash, Conventional
Membership Fee Required Required
Listing Terms Cash, Conventional
Num of Pet 2
Special Listing Condition None
Read Less Info
Want to know what your home might be worth? Contact us for a FREE valuation!

Our team is ready to help you sell your home for the highest possible price ASAP

© 2024 My Florida Regional MLS DBA Stellar MLS. All Rights Reserved.
Bought with KELLER WILLIAMS CLASSIC GROUP

"Molly's job is to find and attract mastery-based agents to the office, protect the culture, and make sure everyone is happy! "





