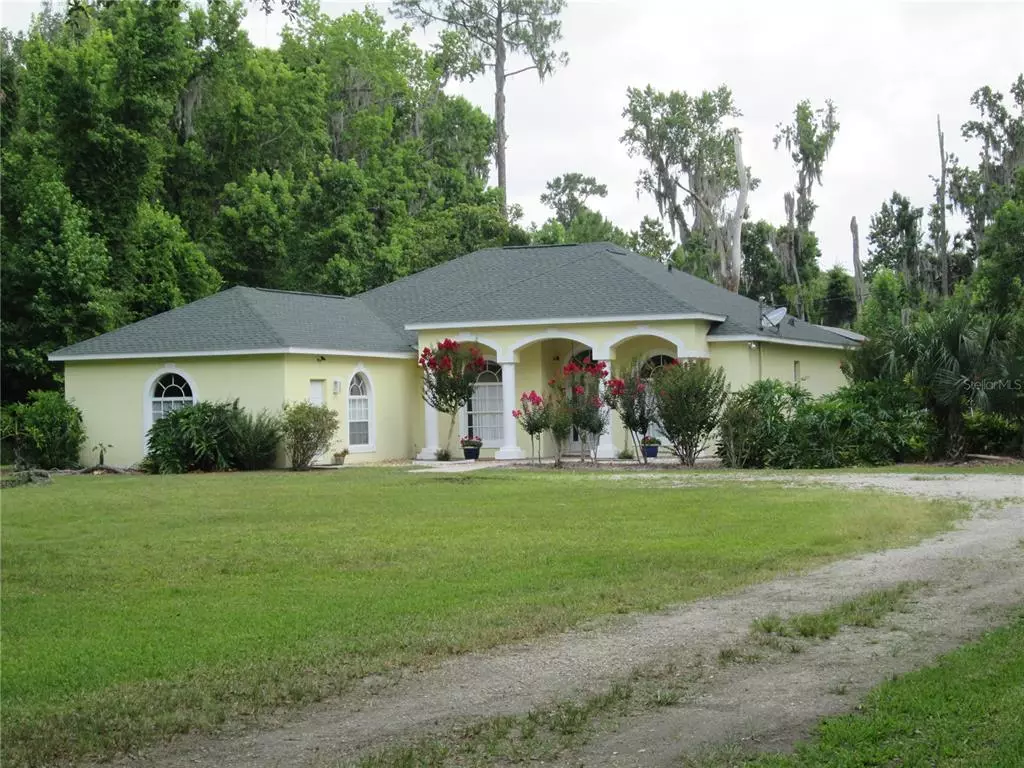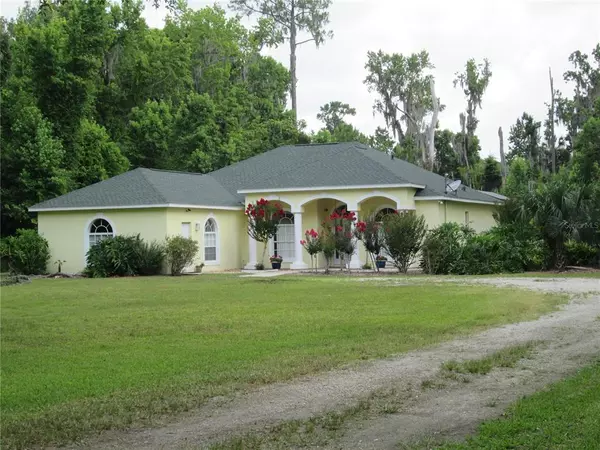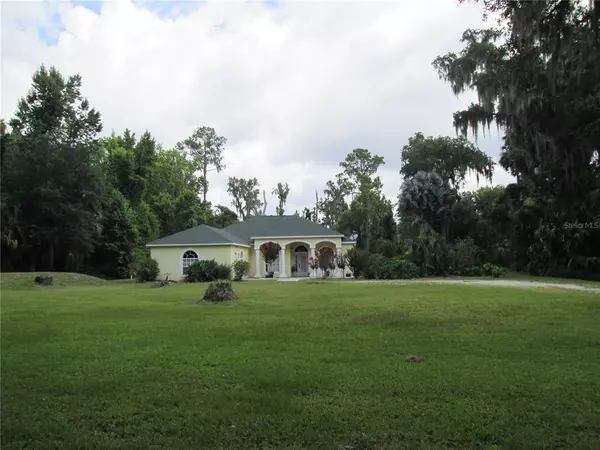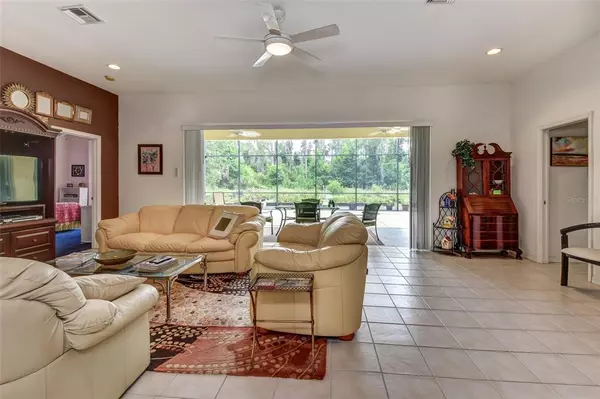$650,000
$659,900
1.5%For more information regarding the value of a property, please contact us for a free consultation.
3 Beds
2 Baths
2,536 SqFt
SOLD DATE : 11/21/2022
Key Details
Sold Price $650,000
Property Type Single Family Home
Sub Type Single Family Residence
Listing Status Sold
Purchase Type For Sale
Square Footage 2,536 sqft
Price per Sqft $256
Subdivision Wilsons
MLS Listing ID V4925153
Sold Date 11/21/22
Bedrooms 3
Full Baths 2
Construction Status Appraisal,Financing,Inspections
HOA Y/N No
Originating Board Stellar MLS
Year Built 2001
Annual Tax Amount $2,247
Lot Size 4.020 Acres
Acres 4.02
Lot Dimensions 265x660
Property Description
WOW!! Strongly Built Concrete Block- NO FLOODING, NO Damage, Ian Survivor. $29,600 PRICE Reduction, Plus a $10,000 credit to the buyer with an acceptable offer to assist buyer in reducing their interest rate! Ask me about a lender offering T2/1 rate buy down.
Incredible!! describes this amazing home on over 4 Acres in Enterprise/Deltona. A working Day Lily farm on one of the most beautiful roads in Florida. The home was Custom Built by Cacioppa and Sons of Florida solid Concrete block with a New Roof in 2019, New AC 2021, Hot Water heater in 2017 and clean as a whistle! The land is gorgeous with lush tropical plantings, Live oak trees, Palms and Lilies for Days! Full irrigation system for plant beds with soils so rich it can grow anything you like. Zoning is transitional Agriculture A3E. The lot has a great bit cleared, but lush natural trees surround the home for the ultimate in privacy. The home is 2536 sq ft under air, the original floor plan was revised to create an Art Studio and office in the garage space with additional utility space with plumbing and currently has a sink. It also has a private entrance. This would make for a great in-law suite, income apartment, cave retreat, or playroom. With the addition of a bath it would be ideal for a second use and can be separate from the main home. The possibilities are limited only by your imagination. The home consists of 3 bedrooms and 2 full baths. The 2nd bath has a jetted tub. The floor plan is open and fabulous for entertaining and also includes a huge fully screened lanai with area under truss to view the gorgeous landscape and plants and watch the birds and wild life. Neutral kitchen, tile, and baths makes this an easy move in home with nothing needing to be redone. The property, although set back; it sits directly across from Mariner's Cove Park with it's many amenities including a boat ramp and kayak rollers so you can slide right into the St. John's river and enjoy all the beautiful Surrounding of this very special part of wild Florida. The Spring to Spring Trail is seconds away! Don't miss out on this special beauty.
Location
State FL
County Volusia
Community Wilsons
Zoning A-3E(1)
Rooms
Other Rooms Bonus Room
Interior
Interior Features Built-in Features, Ceiling Fans(s), High Ceilings, Master Bedroom Main Floor, Open Floorplan, Split Bedroom
Heating Central, Electric
Cooling Central Air
Flooring Carpet, Ceramic Tile, Concrete
Fireplace false
Appliance Dishwasher, Electric Water Heater, Microwave, Range, Refrigerator
Exterior
Exterior Feature Irrigation System, Other, Sliding Doors
Garage Driveway
Utilities Available Cable Available, Electricity Connected, Sprinkler Well
Waterfront false
View Garden
Roof Type Shingle
Porch Covered, Front Porch, Screened
Parking Type Driveway
Garage false
Private Pool No
Building
Lot Description Conservation Area
Story 1
Entry Level One
Foundation Slab
Lot Size Range 2 to less than 5
Sewer Septic Tank
Water Public, Well
Architectural Style Contemporary
Structure Type Block, Stucco
New Construction false
Construction Status Appraisal,Financing,Inspections
Schools
Elementary Schools Forest Lake Elem
Middle Schools Deltona Middle
High Schools Pine Ridge High School
Others
Senior Community No
Ownership Fee Simple
Acceptable Financing Cash, Conventional, VA Loan
Listing Terms Cash, Conventional, VA Loan
Special Listing Condition None
Read Less Info
Want to know what your home might be worth? Contact us for a FREE valuation!

Our team is ready to help you sell your home for the highest possible price ASAP

© 2024 My Florida Regional MLS DBA Stellar MLS. All Rights Reserved.
Bought with LPT REALTY

"Molly's job is to find and attract mastery-based agents to the office, protect the culture, and make sure everyone is happy! "





