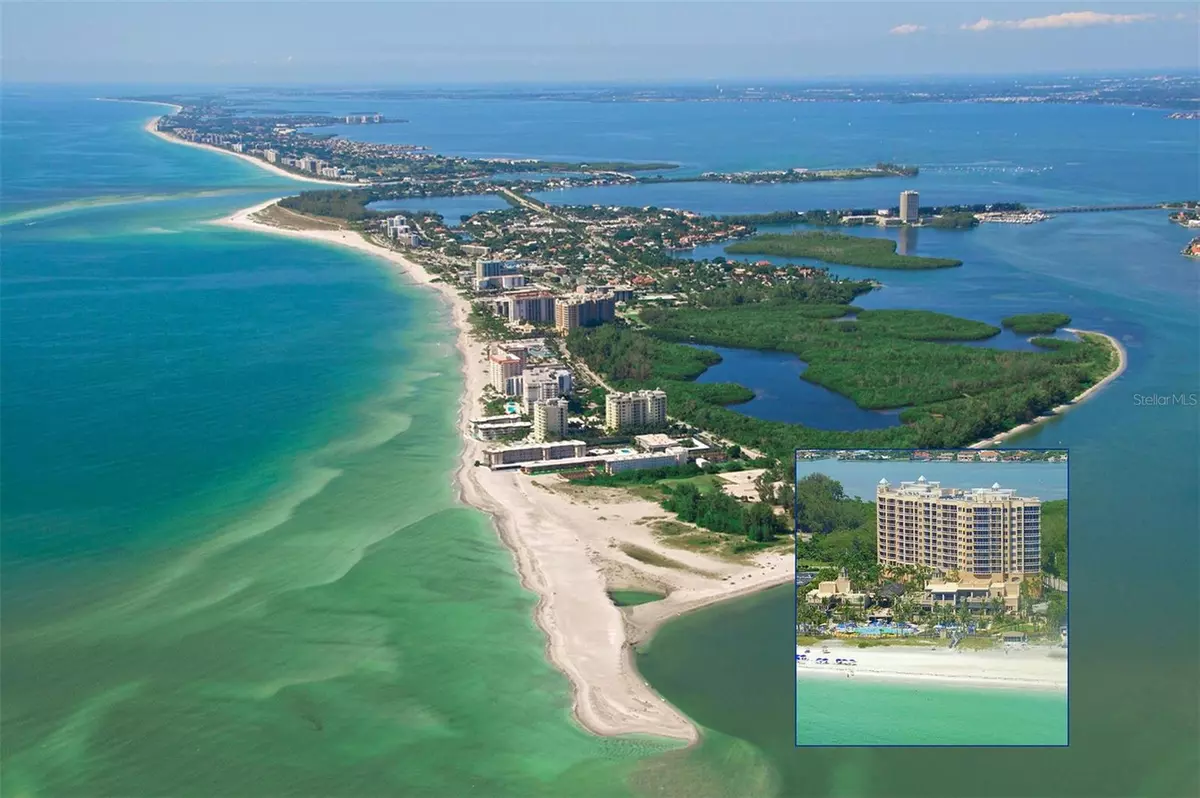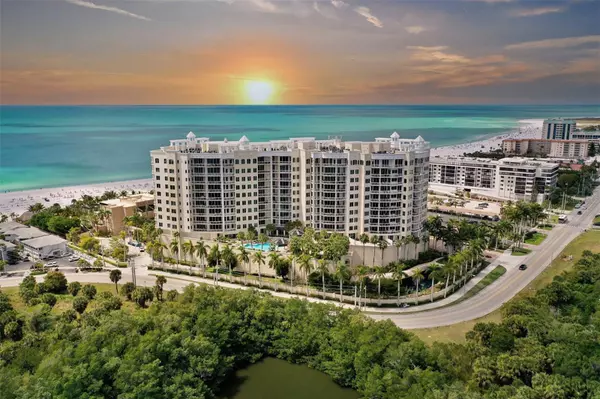$4,015,000
$3,900,000
2.9%For more information regarding the value of a property, please contact us for a free consultation.
3 Beds
4 Baths
3,964 SqFt
SOLD DATE : 06/09/2023
Key Details
Sold Price $4,015,000
Property Type Condo
Sub Type Condominium
Listing Status Sold
Purchase Type For Sale
Square Footage 3,964 sqft
Price per Sqft $1,012
Subdivision The Beach Residences
MLS Listing ID A4566415
Sold Date 06/09/23
Bedrooms 3
Full Baths 3
Half Baths 1
Condo Fees $9,471
Construction Status Kick Out Clause
HOA Y/N No
Originating Board Stellar MLS
Year Built 2005
Annual Tax Amount $45,444
Property Description
A Ritz-Carlton Managed Residence. "THE BEACH RESIDENCES" shares the same privileged & privately gated location with The Ritz-Carlton Members Beach Club. Membership is available immediately with this residence—over 400' of Gulf frontage on almost 8 acres. The residences feature magnificent views of the Gulf. Ultimate luxury including concierge, outdoor pool & spa, social room with media, bar & fireplace, elegant boardroom, billiards room, state of the art t fitness center, theater with tiered seating, and 2 guest suites. In addition, there are extraordinary beachside amenities of the Ritz-Carlton Beach Club! You will be mesmerized w/magnificent ever-changing Gulf of Mexico view & its spectacular sunsets. Luxury knows no limits in this home. 3,962 sq. ft. split floor plan is laid out to perfection to take advantage of the Gulf of Mexico view through glass walls from an oversized wrap-around terrace. Handcrafted interior finishes include beautiful wood floors in the main living area, custom built-ins & moldings. The open floor plan includes 2 master, a guest bedroom, plus a den/office or 4 bedrooms. This home includes a gourmet kitchen w/Décor oven & gas cooktop-Sub-Zero refrigerator, wine cooler, wood cabinets & granite counters opening to the family room perfect for entertaining.
The Name Says It All Enjoy the best of SRQ in Ritz-Carlton tradition.
Location
State FL
County Sarasota
Community The Beach Residences
Zoning WFR
Rooms
Other Rooms Breakfast Room Separate, Family Room, Formal Dining Room Separate, Formal Living Room Separate, Great Room, Inside Utility, Storage Rooms
Interior
Interior Features Ceiling Fans(s), Coffered Ceiling(s), Crown Molding, Eat-in Kitchen, Elevator, High Ceilings, Master Bedroom Main Floor, Open Floorplan, Solid Wood Cabinets, Split Bedroom, Stone Counters, Thermostat, Walk-In Closet(s), Wet Bar, Window Treatments
Heating Central, Electric, Zoned
Cooling Central Air, Humidity Control, Zoned
Flooring Brick, Carpet, Ceramic Tile, Travertine, Wood
Furnishings Negotiable
Fireplace false
Appliance Bar Fridge, Built-In Oven, Cooktop, Dishwasher, Disposal, Dryer, Electric Water Heater, Exhaust Fan, Microwave, Refrigerator, Washer, Water Softener
Laundry Inside, Laundry Room
Exterior
Exterior Feature Balcony, Dog Run, Irrigation System, Lighting, Outdoor Grill, Outdoor Shower, Sauna, Sliding Doors, Sprinkler Metered, Storage
Garage Assigned, Covered, Garage Door Opener, Guest, Under Building
Garage Spaces 2.0
Pool Deck, Gunite, Heated
Community Features Association Recreation - Owned, Buyer Approval Required, Community Mailbox, Fitness Center, Gated, Pool, Restaurant, Water Access, Waterfront
Utilities Available BB/HS Internet Available, Cable Connected, Electricity Connected, Natural Gas Connected, Public, Sewer Connected, Street Lights, Water Connected
Waterfront true
Waterfront Description Beach Front, Gulf/Ocean
View Y/N 1
Water Access 1
Water Access Desc Beach,Gulf/Ocean
View Water
Roof Type Membrane, Other
Parking Type Assigned, Covered, Garage Door Opener, Guest, Under Building
Attached Garage true
Garage true
Private Pool No
Building
Lot Description Cul-De-Sac, FloodZone, City Limits, Landscaped, Sidewalk, Street Dead-End, Paved
Story 12
Entry Level One
Foundation Slab, Stilt/On Piling
Lot Size Range Non-Applicable
Sewer Public Sewer
Water Public
Structure Type Block, Concrete, Stucco
New Construction false
Construction Status Kick Out Clause
Schools
Elementary Schools Southside Elementary
Others
Pets Allowed Number Limit, Yes
HOA Fee Include Guard - 24 Hour, Cable TV, Common Area Taxes, Pool, Escrow Reserves Fund, Fidelity Bond, Insurance, Internet, Maintenance Structure, Maintenance Grounds, Maintenance, Management, Pest Control, Pool, Private Road, Recreational Facilities, Security, Sewer, Trash, Water
Senior Community No
Pet Size Extra Large (101+ Lbs.)
Ownership Condominium
Monthly Total Fees $3, 157
Acceptable Financing Cash
Membership Fee Required Required
Listing Terms Cash
Num of Pet 2
Special Listing Condition None
Read Less Info
Want to know what your home might be worth? Contact us for a FREE valuation!

Our team is ready to help you sell your home for the highest possible price ASAP

© 2024 My Florida Regional MLS DBA Stellar MLS. All Rights Reserved.
Bought with COLDWELL BANKER REALTY

"Molly's job is to find and attract mastery-based agents to the office, protect the culture, and make sure everyone is happy! "





