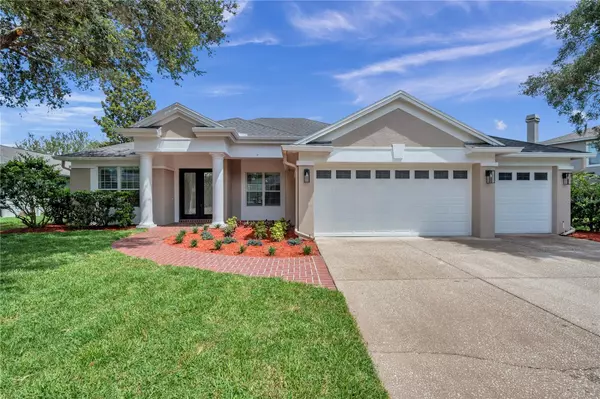$799,900
$799,900
For more information regarding the value of a property, please contact us for a free consultation.
4 Beds
3 Baths
2,915 SqFt
SOLD DATE : 07/06/2023
Key Details
Sold Price $799,900
Property Type Single Family Home
Sub Type Single Family Residence
Listing Status Sold
Purchase Type For Sale
Square Footage 2,915 sqft
Price per Sqft $274
Subdivision Wyndham Lake Sub Ph One
MLS Listing ID T3448654
Sold Date 07/06/23
Bedrooms 4
Full Baths 3
Construction Status Financing
HOA Fees $37/ann
HOA Y/N Yes
Originating Board Stellar MLS
Year Built 2002
Annual Tax Amount $3,749
Lot Size 0.260 Acres
Acres 0.26
Lot Dimensions 84x135
Property Description
*** STEINBRENNER High, MARTINEZ Middle & HAMMOND Elementary … ALL 3 are A-Rated Schools *** Enjoy your COMPLETELY REMODELED … nearly 3,000 sq. ft., 4-bedroom, PLUS Office, PLUS HUGE Bonus Room, 3 full baths, and 3-car garage home. This beautiful home is in the highly desirable Wyndham Lakes subdivision of Odessa/Keystone. From the moment you enter the home with 8’ double doors, you’ll be left speechless gazing at your formal living/dining area with decorative trim, chair rail, window shutters and to your left a front office also with window shutters and new carpeting. If that’s not enough, enjoy your HUGE backyard overlooking the NEWLY resurfaced pool and SPA with PAVERS to a beautiful and tranquil WATERVIEW. Back inside is the bright kitchen with NEW Shaker cabinets, Quartz countertops, decorative hood, undermount SINK, new FAUCET, Stainless Steel Dishwasher, Microwave DRAWER & STOVE. The designer WIDE PLANK wood look floor tiles throughout the home modernize the space, while the bedrooms enjoy new lush carpeting. List of NEW updates include brand new A/C units (Both), resurfaced pool, pool timer, pool plumbing & light, Re-screened pool cage, kitchen cabinets, Quartz counters, flooring, laundry, ALL 3 bathrooms completely brand new (toilet, tubs, tile, fixtures, lighting etc.) landscaping, SOD, sprinklers, inside & exterior paint, electrical, plumbing, doors, handles etc. A full list of updates/improvements is found in the attachments. Don't miss your opportunity to view this great home.
Location
State FL
County Hillsborough
Community Wyndham Lake Sub Ph One
Zoning ASC-1
Rooms
Other Rooms Bonus Room, Den/Library/Office, Family Room, Formal Dining Room Separate, Great Room, Media Room
Interior
Interior Features Chair Rail, Crown Molding, Eat-in Kitchen, Kitchen/Family Room Combo, Living Room/Dining Room Combo, Solid Surface Counters, Solid Wood Cabinets, Split Bedroom, Stone Counters, Thermostat, Walk-In Closet(s)
Heating Central, Propane
Cooling Central Air
Flooring Carpet, Tile
Fireplace false
Appliance Dishwasher, Disposal, Exhaust Fan, Gas Water Heater, Microwave, Range, Range Hood
Laundry Inside, Laundry Room
Exterior
Exterior Feature Irrigation System, Rain Gutters, Sidewalk, Sliding Doors, Sprinkler Metered
Garage Garage Door Opener, Oversized
Garage Spaces 3.0
Pool Child Safety Fence, Gunite, In Ground, Lighting, Screen Enclosure
Community Features Deed Restrictions, Lake, Park, Playground, Sidewalks, Waterfront
Utilities Available Propane, Public, Sewer Connected, Sprinkler Meter, Street Lights, Underground Utilities, Water Connected
Amenities Available Park, Playground
Waterfront true
Waterfront Description Lake, Pond
View Y/N 1
View Water
Roof Type Shingle
Porch Patio, Screened
Parking Type Garage Door Opener, Oversized
Attached Garage true
Garage true
Private Pool Yes
Building
Lot Description In County, Landscaped, Sidewalk
Story 1
Entry Level One
Foundation Slab
Lot Size Range 1/4 to less than 1/2
Sewer Public Sewer
Water Public
Structure Type Block, Stucco
New Construction false
Construction Status Financing
Schools
Elementary Schools Hammond Elementary School
Middle Schools Martinez-Hb
High Schools Steinbrenner High School
Others
Pets Allowed Yes
HOA Fee Include Escrow Reserves Fund, Maintenance Grounds
Senior Community No
Ownership Fee Simple
Monthly Total Fees $37
Acceptable Financing Cash, Conventional, VA Loan
Membership Fee Required Required
Listing Terms Cash, Conventional, VA Loan
Special Listing Condition None
Read Less Info
Want to know what your home might be worth? Contact us for a FREE valuation!

Our team is ready to help you sell your home for the highest possible price ASAP

© 2024 My Florida Regional MLS DBA Stellar MLS. All Rights Reserved.
Bought with CENTURY 21 BEGGINS ENTERPRISES

"Molly's job is to find and attract mastery-based agents to the office, protect the culture, and make sure everyone is happy! "





