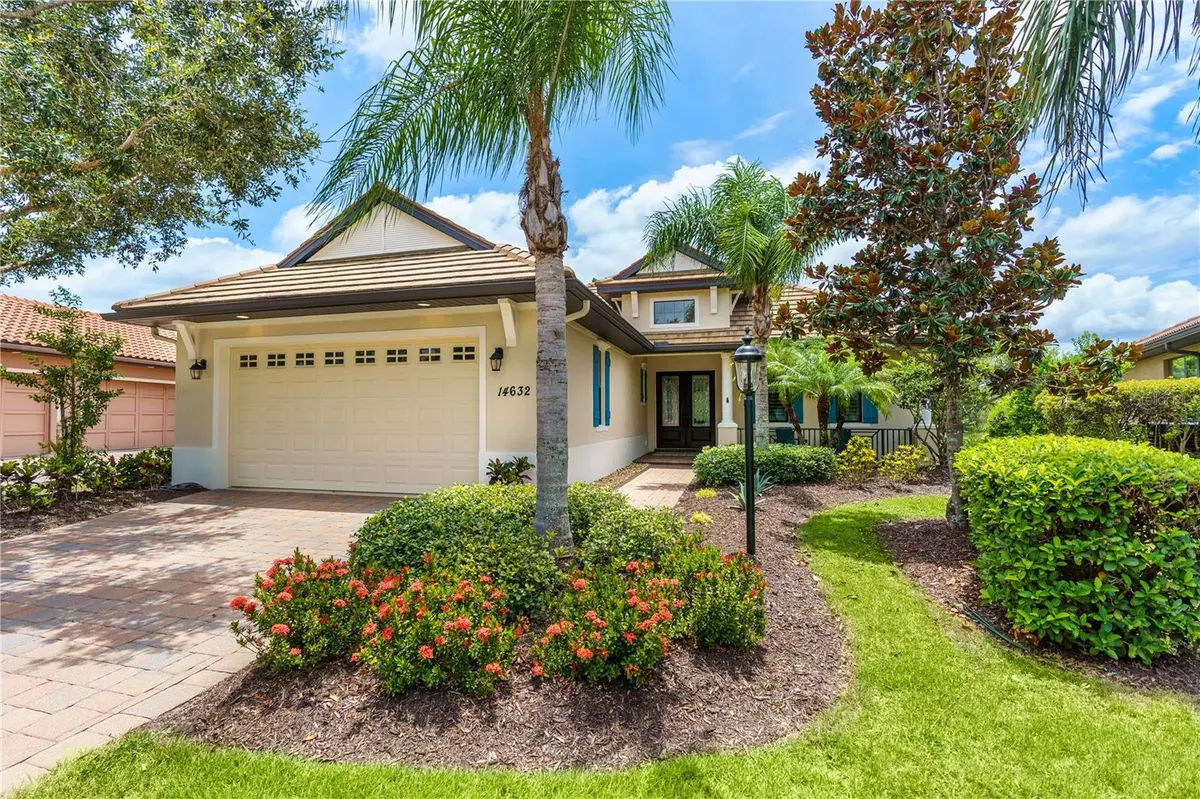$1,099,999
$1,099,999
For more information regarding the value of a property, please contact us for a free consultation.
3 Beds
3 Baths
2,285 SqFt
SOLD DATE : 08/14/2023
Key Details
Sold Price $1,099,999
Property Type Single Family Home
Sub Type Single Family Residence
Listing Status Sold
Purchase Type For Sale
Square Footage 2,285 sqft
Price per Sqft $481
Subdivision Country Club East At Lakewd Rnch Oo1&2
MLS Listing ID A4574954
Sold Date 08/14/23
Bedrooms 3
Full Baths 2
Half Baths 1
Construction Status Financing,Inspections
HOA Fees $266/ann
HOA Y/N Yes
Originating Board Stellar MLS
Year Built 2014
Annual Tax Amount $10,679
Lot Size 7,840 Sqft
Acres 0.18
Lot Dimensions 75.5x
Property Description
Under contract-accepting backup offers. Prepared to be dazzled! Come see this exquisite 3 bedroom, 2 ½ baths, 2-car garage, pool home with den/office in the exclusive Lakewood Ranch Golf & Country Club East completed by Award-Winning Builder Nutter Custom Construction. From the moment you enter the front double doors you will notice the difference in this open-concept floorplan, from the coffered ceiling details, crown molding, custom built-ins, gas fireplace, pre-engineered wood flooring, solid-core 8’ interior doors, hurricane impact windows and doors to the plantation shutters and so much more. Enjoy expansive views of the pool, patio, and lake from 2 sets of pocketed 3-panel 8’ glass slider doors that span the entire rear wall of the living room and dining areas. Everywhere you look there are designer touches, from the new fixtures and beyond. The refreshed gourmet kitchen boasts new quartz countertops, new tile backsplash, large newly professional painted breakfast bar island, new sink, new fixtures, new hardware, and new custom cabinetry and countertops in a walk-in pantry that your friends will envy. Premium Viking stainless steel appliances include refrigerator, microwave, oven, gas cooktop and dishwasher. New buffet/bar area in dining featuring new cabinetry, quartz countertops and beverage/wine refrigerator. New carpet in all the bedrooms. New AC (2020). Gas Tankless “On Demand” Water Heater. Iceynene Foam Insulated attic provides for a more energy efficient home. Freshly painted exterior and interior. Primary en suite that is fit for a King and Queen includes two large custom walk-in closets, private entrance into pool, double vanity, garden tub and walk-in shower. Spacious guest bedrooms. Entertain your guests in the expansive covered lanai featuring a wood tongue and groove ceiling and outdoor kitchen with stainless steel gas Blaze grill, exhaust hood and outdoor rated beverage refrigerator perfect for al la fresca dining and enjoy the Sunset Views! If privacy is what you desire, look no further than the screened in birdcage enclosure over hot tub and pool and paver patio overlooking a lake and tree line free of neighbors. Motorized screens on lanai for additional privacy and to keep wind driven rains out. Oversized Two-car garage features cabinets and a new ceiling shelf for plenty of storage. Maintenance free lawn care. Access to The Retreat featuring resort style pool, fitness center, game center/club house. Call for a private showing today!
Location
State FL
County Manatee
Community Country Club East At Lakewd Rnch Oo1&2
Zoning PDMU
Rooms
Other Rooms Den/Library/Office
Interior
Interior Features Built-in Features, Coffered Ceiling(s), Crown Molding, High Ceilings, Open Floorplan, Solid Wood Cabinets, Stone Counters, Tray Ceiling(s), Walk-In Closet(s)
Heating Central
Cooling Central Air
Flooring Carpet, Ceramic Tile, Hardwood
Fireplaces Type Gas
Fireplace true
Appliance Cooktop, Dishwasher, Disposal, Dryer, Gas Water Heater, Microwave, Range Hood, Refrigerator, Tankless Water Heater, Washer, Wine Refrigerator
Laundry Inside, Laundry Room
Exterior
Exterior Feature Irrigation System, Outdoor Kitchen, Rain Gutters, Sliding Doors
Garage Driveway, Garage Door Opener
Garage Spaces 2.0
Pool Gunite, Heated, In Ground, Screen Enclosure
Community Features Clubhouse, Fitness Center, Golf Carts OK, Golf, No Truck/RV/Motorcycle Parking
Utilities Available BB/HS Internet Available, Natural Gas Connected, Public
Amenities Available Gated
Waterfront false
View Y/N 1
Roof Type Tile
Parking Type Driveway, Garage Door Opener
Attached Garage true
Garage true
Private Pool Yes
Building
Story 1
Entry Level One
Foundation Slab
Lot Size Range 0 to less than 1/4
Sewer Public Sewer
Water Public
Structure Type Block, Stucco
New Construction false
Construction Status Financing,Inspections
Schools
Elementary Schools Robert E Willis Elementary
Middle Schools Nolan Middle
High Schools Lakewood Ranch High
Others
Pets Allowed Yes
HOA Fee Include Pool, Maintenance Grounds
Senior Community No
Ownership Fee Simple
Monthly Total Fees $413
Acceptable Financing Cash, Conventional, VA Loan
Membership Fee Required Required
Listing Terms Cash, Conventional, VA Loan
Num of Pet 2
Special Listing Condition None
Read Less Info
Want to know what your home might be worth? Contact us for a FREE valuation!

Our team is ready to help you sell your home for the highest possible price ASAP

© 2024 My Florida Regional MLS DBA Stellar MLS. All Rights Reserved.
Bought with REALTY PLACE

"Molly's job is to find and attract mastery-based agents to the office, protect the culture, and make sure everyone is happy! "





