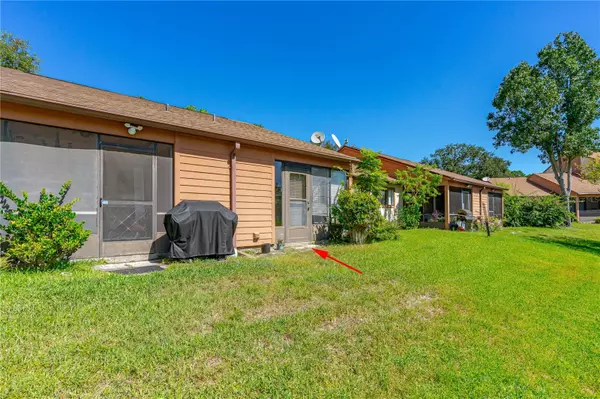$156,000
$169,999
8.2%For more information regarding the value of a property, please contact us for a free consultation.
2 Beds
2 Baths
970 SqFt
SOLD DATE : 11/02/2023
Key Details
Sold Price $156,000
Property Type Condo
Sub Type Condominium
Listing Status Sold
Purchase Type For Sale
Square Footage 970 sqft
Price per Sqft $160
Subdivision Deerwood Ph 05 Condo
MLS Listing ID FC295388
Sold Date 11/02/23
Bedrooms 2
Full Baths 2
HOA Fees $335/mo
HOA Y/N Yes
Originating Board Stellar MLS
Year Built 1984
Annual Tax Amount $206
Lot Size 871 Sqft
Acres 0.02
Property Description
When you enter the 2-bedroom and 2-bathroom condo, you step into the foyer, with a spacious coat closet, that leads you to two ways - an owner's suite on the left wing of the house and the kitchen on the right side. Your sanctuary of relaxation starts at the moment you cross the threshold of a master bedroom as your senses are embraced by the inviting warmth of soft carpeting underfoot. The master bathroom features a convenient shower/tub combo, providing flexibility for both quick showers and leisurely baths. A single vanity offers practicality and aesthetic appeal. A mirrored door on the spacious closet, reflects the natural light, making the space feel brighter and more spacious.
Continue to the tiled kitchen that is stocked with plenty of traditional wooden cabinets and fully functional appliances bought in 2000, except the fridge that was bought in 2018. A garbage disposal is new, only 3 years old. The dishwasher is not properly connected, but that is an easy fix. Your kitchen boasts a convenient pantry and a bar to overlook the main area. The defining feature of this unit is its custom pine wall that creates a cozy ambiance and gracefully extends throughout the very desirable dining/living combo open floor plan with high ceilings. Off of the living room is a carpeted guest bedroom that highlights the pine custom wood wall, as well and it has the same attributes as in the master bedroom - the closet with mirrored door and private bathroom with shower/tub combination. Through the sliding glass doors, you have a screened in porch with another door that leads you towards the great outdoors overlooking a lake. Also within this tiled porch is your own private utility closet with washer and dryer in a great condition, the washer is approximately 5 years old. AC and water heater are aprox 10 years old. This community has HOA $335 per month, and it covers fees for lovely community pool, that you can enjoy all year round, outside lightning, water, sewer, trash, roof expenses, bld. insurance and common areas maintenance. It is allowed to have one dog that doesn't exceed a maximum weight of 20 lbs. With condo comes 1 numbered parking spot plus you have an extra guest parking available.
All measurements and information are deemed to be accurate but cannot be guaranteed. Buyer is advised to verify.
Location
State FL
County Volusia
Community Deerwood Ph 05 Condo
Zoning RES
Rooms
Other Rooms Florida Room
Interior
Interior Features Master Bedroom Main Floor
Heating Electric
Cooling Central Air
Flooring Carpet, Tile
Fireplace false
Appliance Dishwasher, Dryer, Range, Refrigerator, Washer
Exterior
Exterior Feature Sidewalk
Pool In Ground
Community Features Community Mailbox, Pool, Sidewalks
Utilities Available Cable Available, Electricity Available, Electricity Connected, Water Available, Water Connected
Amenities Available Pool
Waterfront false
Roof Type Shingle
Porch Covered, Rear Porch, Screened
Garage false
Private Pool Yes
Building
Story 1
Entry Level One
Foundation Slab
Lot Size Range 0 to less than 1/4
Sewer Public Sewer
Water Private
Structure Type Wood Frame,Wood Siding
New Construction false
Others
Pets Allowed Cats OK, Dogs OK, Number Limit
HOA Fee Include Common Area Taxes,Pool,Insurance,Maintenance Structure,Maintenance Grounds,Sewer,Trash,Water
Senior Community No
Ownership Fee Simple
Monthly Total Fees $335
Membership Fee Required Required
Num of Pet 2
Special Listing Condition None
Read Less Info
Want to know what your home might be worth? Contact us for a FREE valuation!

Our team is ready to help you sell your home for the highest possible price ASAP

© 2024 My Florida Regional MLS DBA Stellar MLS. All Rights Reserved.
Bought with LPT REALTY

"Molly's job is to find and attract mastery-based agents to the office, protect the culture, and make sure everyone is happy! "





